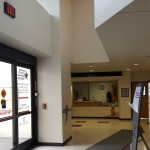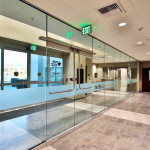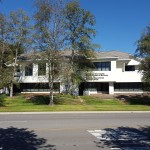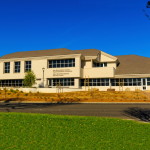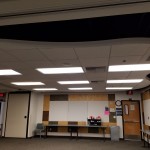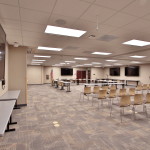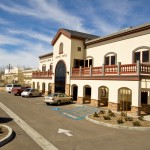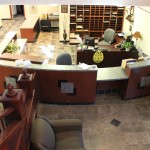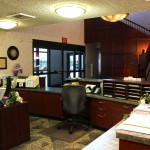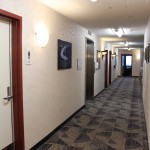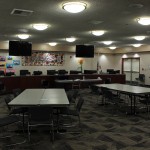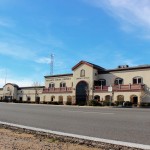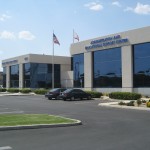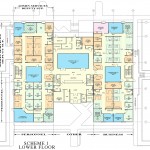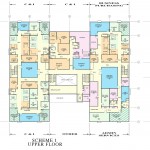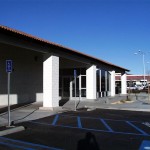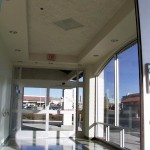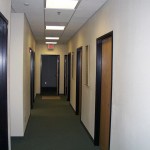West End Educational Service Center (Renovation)
Frick, Frick & Jetté Architects was commissioned to provide design services to reconfigure the existing Special Education Local Plan Area (SELPA) and student services operations facility. The renovated facility utilizes much of the original structure while providing new work spaces, better circulation, and additional conference and training rooms.
The focus of this 29,192 square foot project was to improve safety, efficiency and energy conservation. Staff safety was enhanced by creating a secure entryway along with proximity card controlled entry to the building and various work areas.
Interior restrooms were enlarged and were designed to current code and the interior areas were completely reconfigured to create a more efficient, secure and usable work environment.
Existing landscaping was removed and replaced with drought tolerant landscaping and the exterior of the building included new stucco, paint and new roofing.
Location: Rancho Cucamonga, CA 91730
Owner: San Bernardino County Superintendent of Schools
Square Footage: 29,192
Bid Amount: $5,979,501.00
Key Design Features:
- Large state-of-the art conference/training rooms
- Proximity card controlled entry
- Modern fire control system
- Shaded courtyard area for staff and visiting attendees
- Drought tolerant landscaping
- Circular layout for better flow
- New energy efficient upgrades (dual pane windows, roofing, HVAC, plumbing fixtures & lighting)
Adelanto District Office Building
Frick, Frick & Jetté Architects was selected to help refresh, remodel and expand this District Office building. Through thoughtful interactive discussions, Frick, Frick & Jetté Architects provided design and planning solutions to enhance the existing 13,100 sq.-ft. facility by increasing its footprint to 22,900 sq.-ft. with the addition of a two-story portion of the building.
The renovated facility effectively utilizes the existing improvements within the space with a completely new floor plan, new plumbing, ceiling and windows. The space features a new enhanced lobby featuring an open staircase and overhead planting areas. Prominently placed entry points facilitate comfortable circulation patterns.
The completed facility with its Mediterranean-influenced style reflects the local aesthetic yet provides a contemporary refresh and additional square footage. The two-story addition was carefully designed to connect seamlessly to the existing building while maintaining a seismic and expansion joint between the two structures.
Location: Adelanto, CA 92301
Owner: Adelanto Elementary School District
Square Footage: 22,570
Cost: $6,592,821
Features:
- Mediterranean-influenced style
- Prominent public entry points
- Aesthetic lobby with staircase and overhead planter area
Administration & Educational Support Center
The Hesperia Unified School District called on Frick, Frick & Jetté to design the extensive remodel of their Administration and Educational Support Center. In respect of the District’s stringent program requirements, Frick, Frick & Jetté designed a custom floor plan exact to their specifications. The space was carefully remodeled to increase functionality, provide ample storage, and increase workstations for future growth. The rejuvenated 34,130-sf.-ft., two-story facility boasts a new aesthetic appearance while meeting current code requirements.
Frick, Frick & Jetté’s in-house entitlements team provided assistance with plan review, and permit processing through the City. In a cost saving measure, the District chose to perform construction utilizing their own forces.
Location: Hesperia, CA 92345
Owner: Hesperia Unified School District
Square Footage: 34,130
Features:
- Floor plan customized exactly to client specifications
- Ample storage and workstations for future growth
- Carefully remodeled to produce new, aesthetic appearance and desired functionality
Desert/Mountain Children’s Center
As a result of the District’s collaborative philosophy, Frick, Frick & Jetté balanced the needs of the many user groups to provide office space, training rooms, group rooms, and observation rooms all under one roof. The Office space is configured to provide privacy and an effective work area, while Group Rooms are clustered together for efficiency and contain state-of-the-art observation equipment to allow interaction with staff to assist or observe the behavior and communication skills among the students. The Training Room is located adjacent to the Waiting Room to provide minimal disturbances to staff while training is underway.
The modernization of this 6,376-sq.-ft. existing masonry building also included a kitchen, restrooms and a secured controlled entry which provides a safe and efficient area for staff and clients to enter and exit the facility.
Location: Apple Valley, CA 92307
Owner: San Bernardino County Superintendent of Schools
Square Footage: 6,376
Cost: $806,856
Features:
- Group Rooms are clustered together for efficiency and contain state-of-the-art observation equipment to allow interaction with staff to assist or observe the behavior and communication skills among the students
- A secured controlled entry provides a safe and efficient area for staff and clients to enter the facility
- The Training Room is located adjacent to the Waiting Room to provide minimal disturbances to staff while training is underway
- Office spaces are configured in the best possible way to meet the needs of the clients
