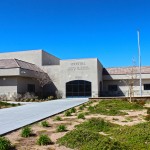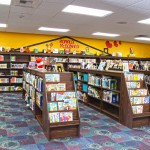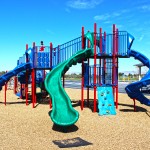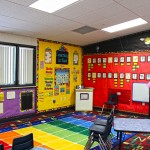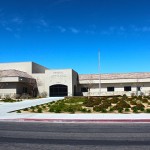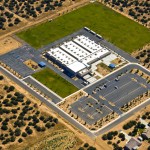This 63,845-sq.-ft. elementary STEM school utilizes an all-enclosed design for enhanced security, and protection from the harsh High Desert temperature extremes. The limited size of this school site was overcome with the single-building design, allowing for complete outdoor spaces including turf areas, playgrounds and basketball courts. This “Parent’s Choice” school was Hesperia Unified School District’s first to emphasize science, technology, engineering and math. The wood framed construction with concrete tile and single-ply high-reflective roofing provide the energy efficiencies demanded for the High Desert.
The facility’s 35 classrooms, library, multipurpose room, warming kitchen and administration facilities include the latest technology including; a 40-station computer lab designed to emulation “Mission Control” and low-E glazing for energy efficiency. As required by the District, low maintenance was a key element of the design approach and includes long lifespan fixtures and native landscaping where appropriate.
Location: Hesperia, CA 92345
Owner: Hesperia Unified School District
Square Footage: 63,845
Bid Amount: $13,497,000
Key Design Features:
|
|
