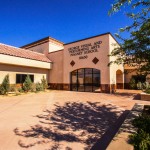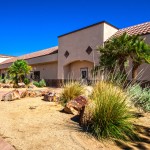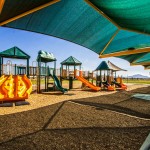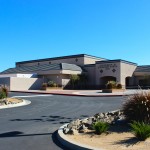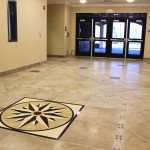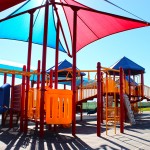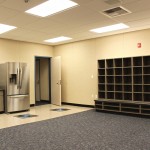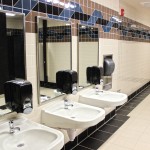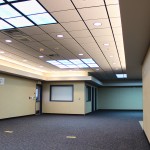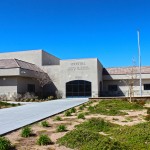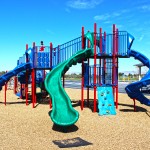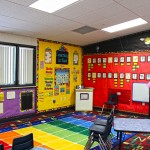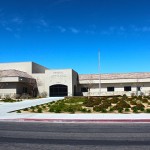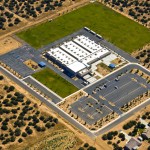George Visual and Performing Arts Magnet School
This is a fully enclosed school that supports 875 students. It contains all the facilities essential to an elementary school, including administration area, multipurpose room, library, four kindergarten classrooms and 31 elementary classrooms. This project included substantial offsite improvements.
The single-building design addresses concerns by the School District in regards to ensuring security and warding off the harsh High Desert climate. With only five direct accesses to the exterior from the student areas, the school can be effectively monitored, and when combined with thermal glazing, encapsulated insulation, and reflective roofing, this helps the school to be energy efficient at the same time.
Location: Adelanto, CA 92301
Owner: Adelanto Elementary School District
Square Footage: 63,845
Cost: $20,246,903
Key Design Features:
|
|
Gus Franklin Jr. Elementary School
This new 66,440-sq.-ft. STEM school was a collaborative effort with the Adelanto School District to focus on character building for students. Opening in 2014, this climate controlled, indoor facility with 35 classrooms provides a unique opportunity for students in the High Desert. The multi-purpose room and library include “iPrep” to encourage more individual, computer and project-based learning. This science, technology, engineering and math oriented school utilizes 21st century models of learning, while also providing large outdoor turf areas, three separate playgrounds and six basketball courts for plenty of outdoor activities. Desert landscaping, native to the area was used for low maintenance and aesthetics while solar panels are incorporated for sustainability and energy savings.
The school is named in honor of Gus Franklin Jr., the District’s 18-year Director of Maintenance, Operations and Transportation. Gus’ exceptional work ethic, commitment to excellence, and compassion for others serves as a role model for current and future generations.
Location: Adelanto, CA 92301
Owner: Adelanto Elementary School District
Square Footage: 66,440
Cost: $16,521,572 or $249 per square foot
Krystal Elementary School
This 63,845-sq.-ft. elementary STEM school utilizes an all-enclosed design for enhanced security, and protection from the harsh High Desert temperature extremes. The limited size of this school site was overcome with the single-building design, allowing for complete outdoor spaces including turf areas, playgrounds and basketball courts. This “Parent’s Choice” school was Hesperia Unified School District’s first to emphasize science, technology, engineering and math. The wood framed construction with concrete tile and single-ply high-reflective roofing provide the energy efficiencies demanded for the High Desert.
The facility’s 35 classrooms, library, multipurpose room, warming kitchen and administration facilities include the latest technology including; a 40-station computer lab designed to emulation “Mission Control” and low-E glazing for energy efficiency. As required by the District, low maintenance was a key element of the design approach and includes long lifespan fixtures and native landscaping where appropriate.
Location: Hesperia, CA 92345
Owner: Hesperia Unified School District
Square Footage: 63,845
Bid Amount: $13,497,000
Key Design Features:
|
|
