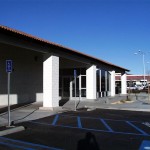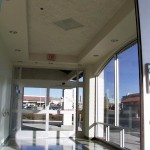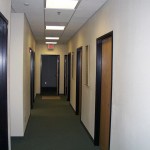As a result of the District’s collaborative philosophy, Frick, Frick & Jetté balanced the needs of the many user groups to provide office space, training rooms, group rooms, and observation rooms all under one roof. The Office space is configured to provide privacy and an effective work area, while Group Rooms are clustered together for efficiency and contain state-of-the-art observation equipment to allow interaction with staff to assist or observe the behavior and communication skills among the students. The Training Room is located adjacent to the Waiting Room to provide minimal disturbances to staff while training is underway.
The modernization of this 6,376-sq.-ft. existing masonry building also included a kitchen, restrooms and a secured controlled entry which provides a safe and efficient area for staff and clients to enter and exit the facility.
Location: Apple Valley, CA 92307
Owner: San Bernardino County Superintendent of Schools
Square Footage: 6,376
Cost: $806,856
Features:
- Group Rooms are clustered together for efficiency and contain state-of-the-art observation equipment to allow interaction with staff to assist or observe the behavior and communication skills among the students
- A secured controlled entry provides a safe and efficient area for staff and clients to enter the facility
- The Training Room is located adjacent to the Waiting Room to provide minimal disturbances to staff while training is underway
- Office spaces are configured in the best possible way to meet the needs of the clients


