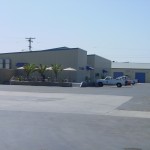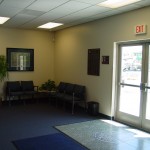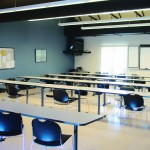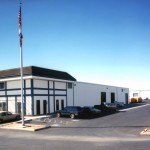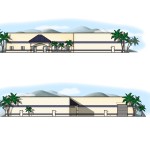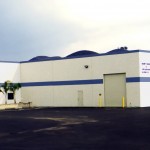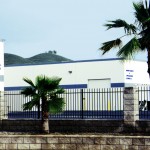La Mesa Public Works Facility
Frick, Frick & Jetté Architects provided architectural services to design this 44,500-sq.-ft. maintenance and operations building for the City of La Mesa. With the consolidating of multiple locations to a single facility, the City realized increased productivity. Programming was completed with extensive coordination between the City’s many user groups. Working closely with the different departments allowed the design team to create a more efficient facility by identifying and utilizing overlapping functions, thereby streamlining the need for adjustments during the construction phase.
The facility’s traditional exterior design compliments the local architecture, while the building’s consolidated design creates a welcoming and inviting environment, and provides a secure and efficient facility for its occupants.
Location: La Mesa, CA 91941
Owner: City of La Mesa
Square Footage: 44,500
Cost: $1,600,000
Features:
- Traditional exterior design to be complimentary to local architecture
- Efficient layout
- Coordinated to facilitate overlapping functions
Hesperia Maintenance & Operations Facility
Frick, Frick & Jetté Architects designed this 24,980-sq.-ft. facility with efficiency in the forefront. This transportation maintenance building includes a bus hoist and wash facility required a carbon monoxide evacuation system to ensure the safety of the work teams.
A central environmental control system was incorporated with the latest technology, allowing the efficient management of energy at all facilities District-wide. Utilizing this time and manpower saving technology, the HVAC for all District schools are managed from this single location.
Location: Hesperia, CA 92345
Owner: Hesperia Unified School District
Square Footage: 24,980
Cost: $1,620,000
Features:
- Bus hoist
- Carbon monoxide evacuation system
- Central environmental control system
Lake Elsinore Maintenance & Operations Facility
Charged with designing an efficient facility with the intention of future expansion, Frick, Frick and Jetté began early in the programming phase to design this 14,970-sq.-ft. building with the flexibility for growth. With a restrictive budget and a desire for future expansion, the project brought the potential to become even more imaginative.
Utilizing a combination of concrete tilt-up construction and decorative metal roofing allowed the design team to create a simple yet efficient facility. Low maintenance landscaping and building materials resulted in lower life-cycle costs.
Location: Lake Elsinore, CA 92530
Owner: Lake Elsinore Unified School District
Square Footage: 14,970
Features:
- Simple, efficient design
- Planned for future expansion
- Cost effective construction
