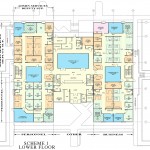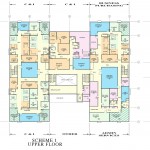The Hesperia Unified School District called on Frick, Frick & Jetté to design the extensive remodel of their Administration and Educational Support Center. In respect of the District’s stringent program requirements, Frick, Frick & Jetté designed a custom floor plan exact to their specifications. The space was carefully remodeled to increase functionality, provide ample storage, and increase workstations for future growth. The rejuvenated 34,130-sf.-ft., two-story facility boasts a new aesthetic appearance while meeting current code requirements.
Frick, Frick & Jetté’s in-house entitlements team provided assistance with plan review, and permit processing through the City. In a cost saving measure, the District chose to perform construction utilizing their own forces.
Location: Hesperia, CA 92345
Owner: Hesperia Unified School District
Square Footage: 34,130
Features:
- Floor plan customized exactly to client specifications
- Ample storage and workstations for future growth
- Carefully remodeled to produce new, aesthetic appearance and desired functionality


