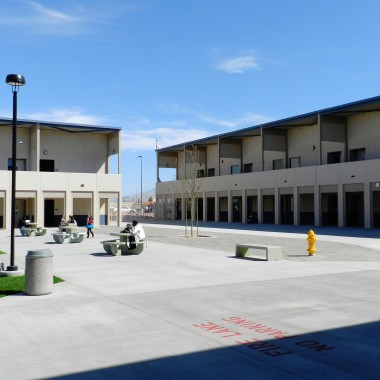Excelsior Education Center is a charter school that outgrew its old facilities. The new campus includes three two-story classroom buildings built with concrete tilt-up walls, which were occupied November 2011, and a concrete block … More...
Our Work
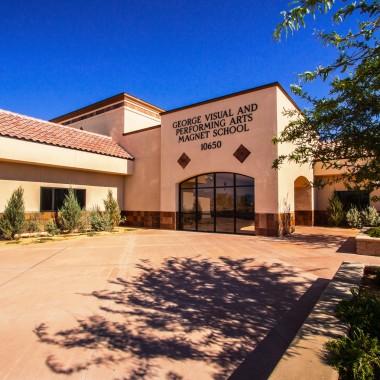
George Visual and Performing Arts Magnet School
This is a fully enclosed school that supports 875 students. It contains all the facilities essential to an elementary school, including administration area, multipurpose room, library, four kindergarten classrooms and 31 elementary classrooms. This … More...
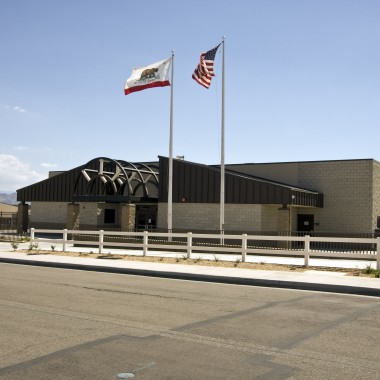
Cedar Middle School
This 117,765-sq.-ft. POWERSCHOOL with a capacity for up to 2,000 students serves grades 7-8 and is anticipated to absorb growth in the area for several years to come. Design and construction successfully met the District’s budget constraints by … More...
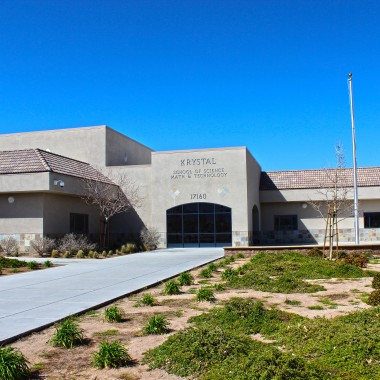
Krystal Elementary School
This 63,845-sq.-ft. elementary STEM school utilizes an all-enclosed design for enhanced security, and protection from the harsh High Desert temperature extremes. The limited size of this school site was overcome with the single-building design, … More...
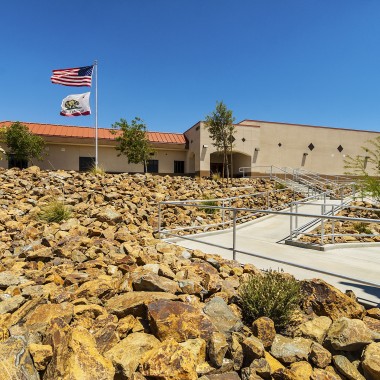
Apple Valley County Early Education Center
This preschool-age campus completed in 2012was praised by the school's principle as "a sight to see". Located high on Nakash Road in Apple Valley, the 4.7 acre site improvements include a terraced layout with low-maintenance, native desert … More...
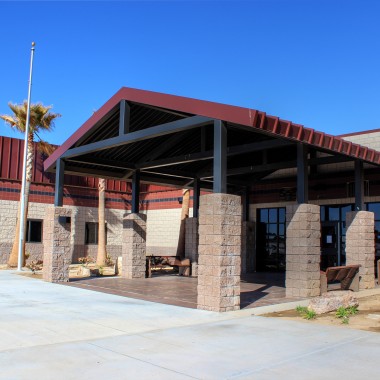
Oak Hills High School
Following its opening in 2009, this 3,160-student 9-12 facility successfully satisfies the expansion needs of the Hesperia Unified School District. The design of this new 274,771 square foot campus includes facilities to support and encourage … More...
Featured Project
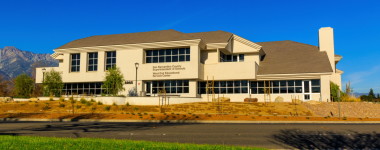
West End Educational Service Center (Renovation)
Frick, Frick & Jetté Architects was commissioned to provide design services to reconfigure the existing Special Education Local Plan Area (SELPA) and student services operations facility. The renovated facility utilizes much of the original structure while providing new work spaces, better circulation, and additional conference and training rooms. The focus of this 29,192 square foot project was to improve safety, efficiency and energy conservation. Staff safety … More...

