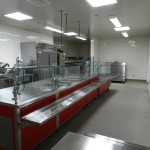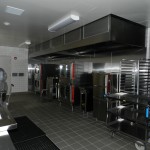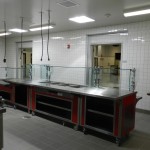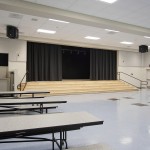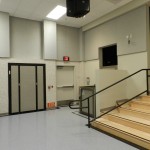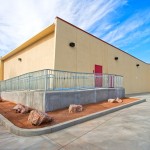This renovation to an existing 8,662-sq.-ft. multipurpose building was overdue and much anticipated. Frick, Frick & Jetté’s involvement included a complete renovation of the kitchen. As a result, the kitchen portion of the building was demolished in its entirety and rebuilt to furnish the campus with modern kitchen and serving facilities. A temporary kitchen building was placed to serve the campus during construction. Renovated features also include all new finishes, lighting and ADA upgrades in the cafeteria/auditorium and stage portions of the building. ADA upgrades include a wheelchair lift and exterior ramps and parking.
Location: Victorville, CA 92395
Owner: Victor Elementary School District
Square Footage: 8,662
Cost: $2,990,000
Features:
- Temporary kitchen building
- New kitchen and serving line
- New wheelchair lift
- New flooring and wall finishes
- New ceiling and lighting
- Refinished wood stage
- New exterior ramps
- Parking lot improvements
- New roofing
